roamer renovation
The Roamers renovate their new apartment
After we bought our Montpellier apartment, we moved right in and immediately started renovating. There was nothing really wrong with the apartment, so it was liveable, but anticipating that this will be the last home we ever buy, we wanted to make it our own. Every time we spend too much money, our mantra has been “This will be the last xxx we ever buy,” and so far it’s workiing!
We had hoped to keep our kitchen and simply augment it to provide more storage, but when that proved impossible, we ordered an entire new kitchen, keeping only the old cooktop.
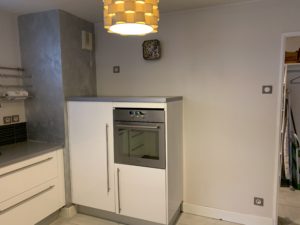
Wasted kitchen space to be converted into storage
We interviewed three contractors– since none of them speak English and my French is toddler-level, that was interesting–and signed up with Benoit, whom we have deemed the King of Contractors. Along with painter Mehdi and a team of specialists, they got to work.
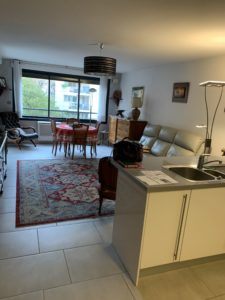
Living/dining and part of kitchen, before
Mehdi started with the painting, which surprised us. It took a couple of weeks to get the bedrooms and part of the living room done. We decided to use a flat blue-gray for the entire apartment. Since it’s only 80 square meters (just under 900 square feet), we wanted to keep it simple.
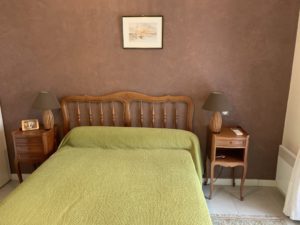
Master bedroom before
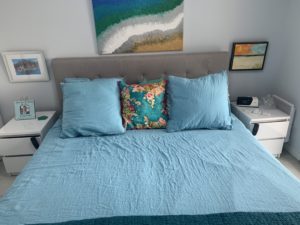
Master bedroom after
We didn’t do anything aside from painting and new furnishings for the two bedrooms. But the paint opened up the spaces, and since living in France we’ve realized that no one really needs a huge American-style bedroom.
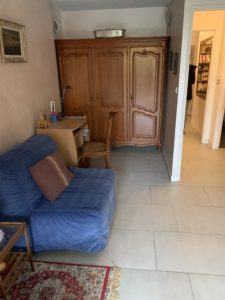 Second bedroom before
Second bedroom before
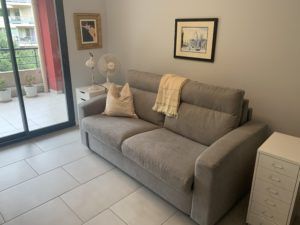
Second bedroom after (guest area)
When we first moved to Montpellier, our housing requirement was two large bedrooms and two full bathrooms; this was to accommodate house guests. But when it came to purchasing, we realized we should focus on what we need to live; guests are infrequent and often prefer to stay in hotels or Airbnbs so they can have their own space and privacy. Consequently, our second bedroom has a comfortable canapé-lis (sofa bed), but it also serves as Phil’s art studio. And it works!
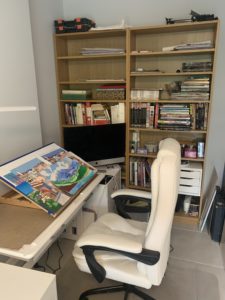
Studio after: small but functional
We haven’t done much with the entry; at some point I hope to find a stunning piece to replace the bookshelves that were there. But I love that open space, and we found a light fixture that I love.
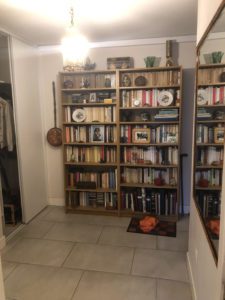
Entry before (the bookshelves went into Phil’s studio)
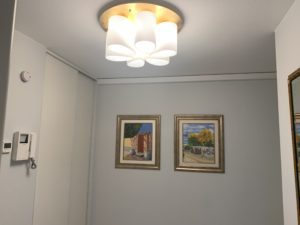
Entry after (yes, those are two of Phil’s paintings!
A bonus of our apartment is the cellier, or storage room, right off the kitchen. We didn’t do much, but we did install a washer and dryer. Dryers are fairly uncommon here, but there were two things these spoiled Americans had to have: a dryer and a big fridge with ice and water in the door.
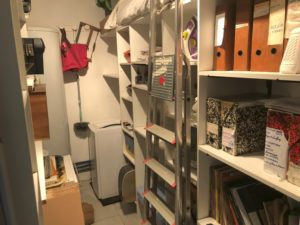
Cellier before; there is a tiny old washing machine in the back right corner
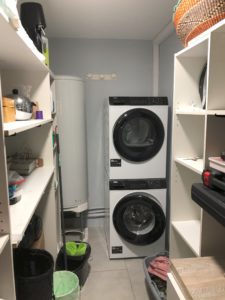
Cellier after, with our much-loved washer AND dryer
Once the painting was done, it was time to do the kitchen. Our cuisinist (kitchen designer; it sounds fancy, but that’s what you get when you go to a kitchen store) took measurements, advised us, helped us select everything, and gave us the CAD rendering below.
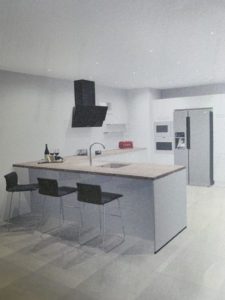
CAD image of our future kitchen
Before it could be installed, though, we had to have the existing kitchen removed, get some plumbing and electrical work done, and have most of the painting done. It was messy, but Benoit and team worked fast–and cleaned up each day! Kind friends and neighbors Betsy and Jacques invited us over for dinner on one of the no-cooking nights.
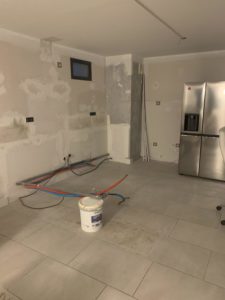
Kitchen? What kitchen??
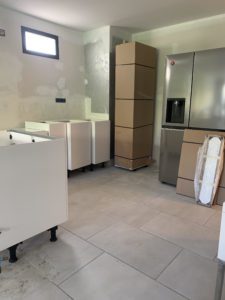
Kitchen installation: all in a day’s work!
Before we knew it, we had a working kitchen! It took a bit more time to get the backsplash and final painting done, but soon we had the kitchen we’d dreamed of!
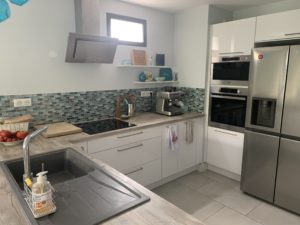
Our new kitchen
Phil took a nice shot that shows the full kitchen, with my desk and the barstools. We love this layout, and it works well for us.
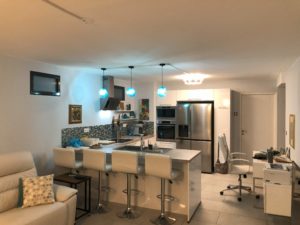
Full view of the new kitchen
Finally, it was time for the bathroom. Our apartment had a salle douche, or shower room, with only a sink and shower, and next door was the WC, with only a toilet. Benoit helped us redesign the bathroom to add a second toilet, and after selecting all the fixtures we got to work.
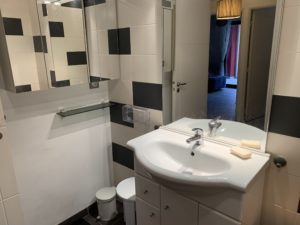
Bathroom before
The funniest thing in the apartment was the WC, which had, as my friend Gwen called it, a platinum throne, and which featured pink toilet paper wallpaper.
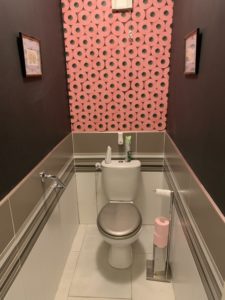
See? I wasn’t kidding!
We decided to simply replace the toilet (with one that features a hand-washing sink; the washing water is reused for flushing!) and wall coverings but leave the tilework. We’ll decide later whether to make any further changes.
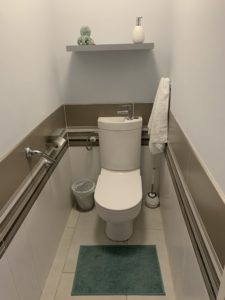
See the hand-washing station in the back of the toilet?
The bathroom fixtures were removed, and while we were grateful for the toilet, we had no shower for a few days. Fortunately, we were caring for plants while neighbors Sue and Dave vacationed, and they let us use their shower. Whew!
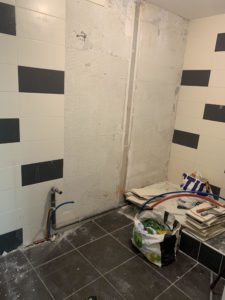
No showering here!
I’d ordered the bathroom tile first, then forgot I’d ordered it and bought the same tile for the kitchen backsplash. Happy mistake; I love it!
![]()
![]()
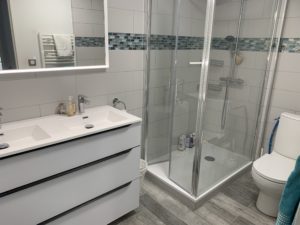
![]()
![]()
![]()
![]() Bahroom after: double sinks with storage, shower, and a toilet: perfect!
Bahroom after: double sinks with storage, shower, and a toilet: perfect!
I had a bit of a kerfuffle on the dining table; I’d bought an 1800s farmhouse table with drawers, but we couldn’t find chairs low enough to sit comfortably. So I returned it, and now we have a table (and comfy swivel chairs) that we love.
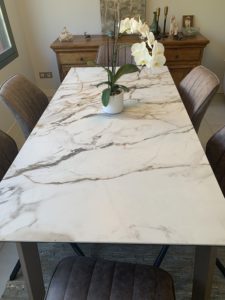
The orchid on the table was a gift from friend Gwen, given shortly after we moved to Montpellier
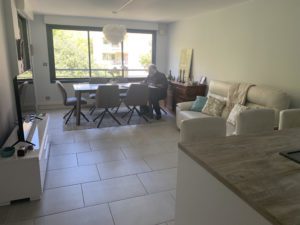
Living and dining area. Yep, we’re old; we bought a reclining sofa and we love it!
We didn’t do anything with the terrace (except store all the reno stuff; at one point we had two toilets on the terrace!), but it was nice to finally move our outdoor furniture into place. Just this morning we sat in the wicker chairs and enjoyed our coffee. I don’t love the red wall, but that’s not changeable since it’s on the building’s exterior.
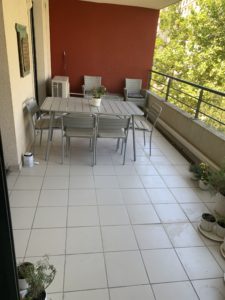
Useable terrace!
During this entire renovation project, complete with mess, noise, and strangers here every day, there was not a single negative word or dirty look from our neighbors. So as a fun project, I decided to give them homemade cookies with a note of thanks.
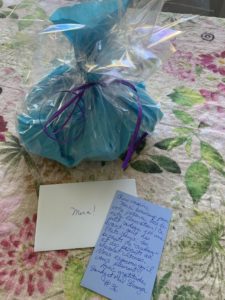
un petit cadeau
Imagine my delight a few hours after leaving these at each neighbor’s door, when I found this note on our door!
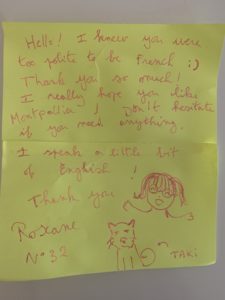
Note from our neighbor and her cat
We still have a few punch list items to be done, but they’ll have to wait until after les vacances–most people in France go on vacation for the month of August, so not much gets done. But we are still pinching ourselves when we realize we are living this beautiful life, in our dream apartment. We are so very fortunate and grateful.
![]()
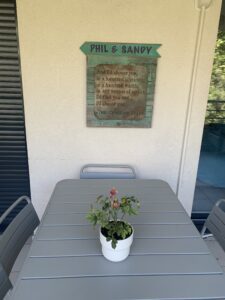
Our home, for which we are so grateful